Project & Construction Management
Our PM Services Lead to winning more bidscatching schedule errors earlyaverting hazardous and costly risksreducing delays in the fieldImproved project qualityReduce wasting of resourcesnew business opportunities
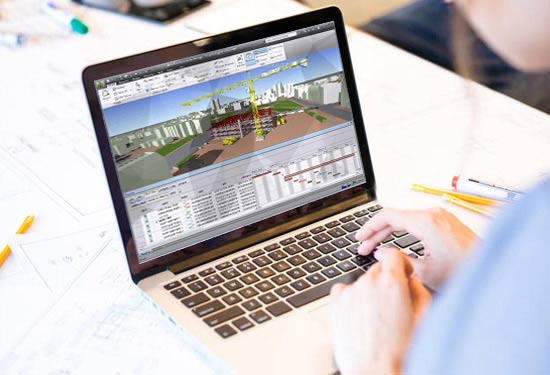
Our work isguaranteedto impress, don't stress!
Build what you need and when you want it, to the standard you pay for. We work through a construction management form which locks in price within the supply chain and allows our involvement at the earliest stages of the scheme
4D BIM simulation services offerings:
- Converting 3D BIM models to 4D sequencing/phasing outputs
- Forecast completion and establish milestones before construction begins
- Clash free mapping of construction activities
- Generating efficient RFIs for interdisciplinary simultaneous activities
- Construction activity phasing and planning in real-time
- Monitor and track activity progress
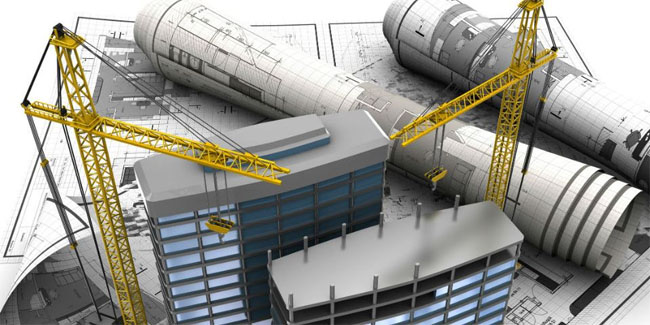
Building information modeling (BIM) has grown in a tremendous way in just a few years across the globe. Major government and private owners are behind this dramatic shift. A recent survey noted that BIM adoption in the United States and the United Kingdom increased rapidly “from 28% to 71%” between 2007 and 2012.
Meanwhile, complexity in projects and an increase in owners’ requirements—as well as the need for the project team to collaborate widely—are factors pushing the construction world to innovate opportunities for improving efficiency and productivity. In this scenario in any project, the project manager has the overall responsibility for project success.
What is a successful project?
According to Lahdou and Zetterman (2011), a project is considered successful if the project delivers:
- according to its specifications
- within budget and time
- to the satisfaction of the client, end-users and investors
- with the help of satisfied project team
In these circumstances, BIM can provide some advantages for a PM. According to Lahdou and Zetterman interviews, the most significant ones were collaboration/communication and efficient conflict resolution tools/quality.
The collaboration/communication process between stakeholders involved in a project can improve noticeably with the help of BIM. The fundamental reason for this is that it is much easier to relate to a 3D model of a building rather than by 2D drawings, where the observer first has to analyze the drawings and then has to create a mental image of what the structure would look like in 3D. It is virtually impossible to include everything that can show in 3D trough 2D drawings. For example, it could be difficult to understand the drawings of an HVAC engineer when a lot of overlapping pipes are depicted in 2D; this could be made much easier to understand if a 3D building information model were available.
BIM also allows for much less costly and time-consuming production of building visualizations. In traditional projects, building visualizations have to be produced from scratch, whereas when BIM is employed most of the material for visualizations can be taken from already created models.
The PM can communicate more efficiently with the owner regarding goals and requirements concerning a building when there is a 3D model available.
The model would function as a single source of information on projects, which would provide easy access to information for all stakeholders. For instance, if the PM wants to know which classification a particular door has, this information can easily be obtained from the model instead of having to contact the fire safety engineer.
Another benefit when using BIM is that it facilitates the PM to control a project so that it follows the time plan during the design phase. During planning meetings, stakeholders such as the architect and electrical engineer report to the PM what they have accomplished in their work tasks. In BIM projects, the project manager will know what each stakeholder has accomplished at each meeting, as they will upload the latest version of their models where everything can be clearly seen.
In traditional projects, there is more room for uncertainty regarding what has been accomplished, as stakeholders tend to hold on to their drawings as long as possible until finished. Moreover, the logistics could be planned more efficiently—when certain materials should arrive and where the best locations are to place cranes on the construction site.
Project manager considerations :
Whereas previous workflows relied on multiple file formats and disconnected processes that quickly became out of sync when changes were made, BIM workflows allow for a much more dynamic and synchronized approach to project management.
Documentation and coordination tasks are done within a suite of interoperable programs, and information can be shared with a broad range of people within a project team. Built-in communication and efficient conflict resolution tools can ensure that all information remains part of the project and can drastically reduce response and resolution times and impact project timelines.
The initial phase is much more useful to the PM compared to traditional projects, since traditional projects would have to revisit the early design after design development (DD) and construction documents (CD) phases were completed, resulting in “back to the drawing board” reworking when designs were not met with approval or were deemed too expensive. BIM allows for much more streamlined and informed decision making and reduces wasted efforts.
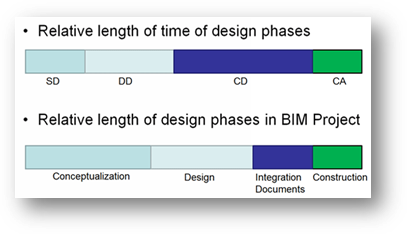
Some deliverables like 4D scheduling and 5D cost projections can facilitate construction resource planning to determine resources needed for labor, equipment and financial requirements throughout the entire project.
Implications of BIM on the PM’s role:
BIM stands to change the function of the PM. Features that are typically performed by the PM also change. Primarily, BIM requires greater data sharing and makes the role of PM crucial. Using BIM, PMs can play their traditional role in an enhanced fashion by increasing collaboration, coordination and communication among stakeholders. The changes in the role of the PM become clearer if their role is viewed in the following two scenarios:
- the PM plays the role of BIM management consultant in addition to their traditional role, on behalf of the owner; and
- the PM only performs their traditional role on behalf of the owner.
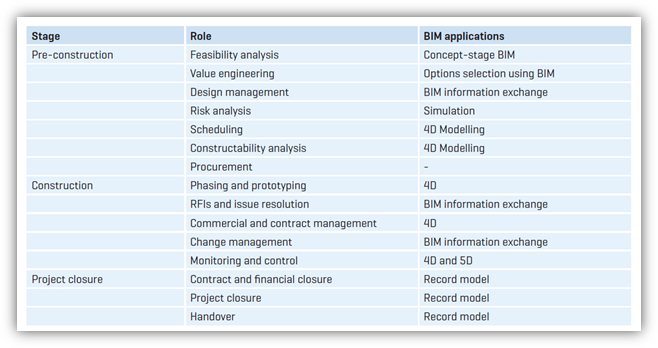
Conclusion:
Project managers play a vital role in a project’s program and outcomes. With the widespread adoption of BIM, digital information management has become a critical part of that role. Receiving the correct information, at the right time and in a usable format is crucial for decision makers to keep each project moving in the right direction, and to avoid decision reversals, wasteful delays and abortive work. While the use of BIM on projects can yield significant benefits to project stakeholders, these will not be achieved without a clear plan, the right technologies, a committed project team and—most importantly—a well-informed project manager.
By Saad Al Jabri
We empower construction firms and general contractors to practice lean scheduling and visual validation to stay profitable with VDC in BIM.
Through Autodesk Revit and Navisworks, we generate 4D construction videos to help assess the impact of proposed designs and enable allocating optimum resources across the site. We generate accurate phasing charts and sequencing models that help communicate the project teams and enable tracking of material, resources and progress to site engineers and consultants as well as collaborate with one another.
2D to 3D modelling and maintaining efficiency for building construction projects is often talked about. But we also hear AEC industry professionals discussing their opinions that 4D BIM is not as significant. That is why it is more important that we talk about 3D BIM versus 4D BIM or even traditional project management versus 4D BIM project management, rather than 2D versus 3D BIM, says Hiral Patel.
Since 4D BIM is about construction sequencing with visualisation, it is an easy way to track and keep stakeholders updated on the project progression.
Below are five instances when construction sequencing and management with BIM is more efficient than traditional methods.
1. Planning and scheduling
With a 3D model, as in our typical Gantt chart processes or conventional project management processes, tracking activities is a bit cumbersome. However, with the digital 3D geometry of the as-built and proposed building design, the understanding and explanation become profound.
For traditional practices, there are innumerous charts, bars, and graphs which are often misleading or need intensive calculations. A 3D geometry not only eliminates the graphs but also ensures that there is no ambiguity.
2. Comparison and tracking
Tracking every activity on site is perhaps the most challenging task, especially for mega-construction projects like commercial buildings or infrastructure development projects such as airport lounges or underground tunnels.
In such cases, tracking with orthodox styles of a report consisting of several pages is time-consuming and tedious to understand. With a tracked Timeliner video as in Navisworks, there is a sequential animation of all the activities happening on site with material tracking option as well.
Construction sequencing videos prepared in such a manner make it easy to track every building element and construction progression. It is actually a visual comparison of what was planned in documents against what is done onsite.
The site contractors can export the model to electronic devices and can then update the 4D BIM model once back in the office. In fact, 4D timeline videos help in preplanning and making provisions for efficient planning activity, if reviewed before construction breaks ground.
3. Progression and coordination meetings
It is a challenge for every project stakeholder to explain their concerns to others involved in the trade in the meeting room. Also this is the routine for as many times as there are design revisions.
But with 4D BIM meeting in place, not only the design intents become clear but stakeholders can also keep a track of all the changes made, and owner of each change, to minimise conflicts between the teams.
4. Minimised disputes
As each change is tracked and the designer – be it, architect, structural engineer or an MEP engineer – is the respective owner of the changes made, blame games are no longer the part of meeting rooms and disputes over design, or clashes among building elements, are addressed and resolved efficiently and conveniently.
Workflow clashes for simultaneous inter-disciplinary activities can be easily identified, and an alternate schedule for construction can be proposed.
5. Minimised risks and increased safety
Just one video for all the construction management activities exists, while piles of papers are eliminated which removes the risk of data breach or misplacement of papers. Also, any probable risks can be anticipated well in advance and eliminated by planning accordingly with safety measures.
Location of any heavy machinery, cranes, loaders, trucks, etc. can be known at any point on site and hazards can be avoided by scheduling minimum human activity in that area on site.
Final word
These five aspects demonstrate how efficient BIM can be for a building construction project. But contractors and project managers should evaluate factors such as preparation phase, the linkage between primary design phase and maturity of BIM before implementing.
By Hiral Patel
Benefits of partnering with us for 4D BIM services:
- Optimized construction scheduling for complex projects
- Eliminating reworks by developing efficient schedules
- Resolving conflicts and delays in supplies at site
- Reduced time and cost overruns by misconstructions
- Easy project management with a visual sequencing of tasks
- Smart risk management through detailed information beforehand
Our 4D BIM services Include
4D PRE-BID Presentation
with BIM to offer a realistic view of construction4D Time Line Services to
incorporate individual 3D components or assembles to the schedule4D BIM Construction Phasing
an ideal way to visualize the series of construction events4D Construction Simulation
to combine 3D models with project schedules across create, realize and enhance phases4D Construction Video Animation
to make your project come live before it commences onsite4D Building Construction & Maintenance Planning
with CPM schedule to identify maintenance activities4D Construction Demolition & Renovation
to address improper design, poor procurement and planning, inefficient material handling, residues of raw materials, and unexpected changes in building design.4D Applications for Construction Planning
to make the planning sequence and execution easier to understand
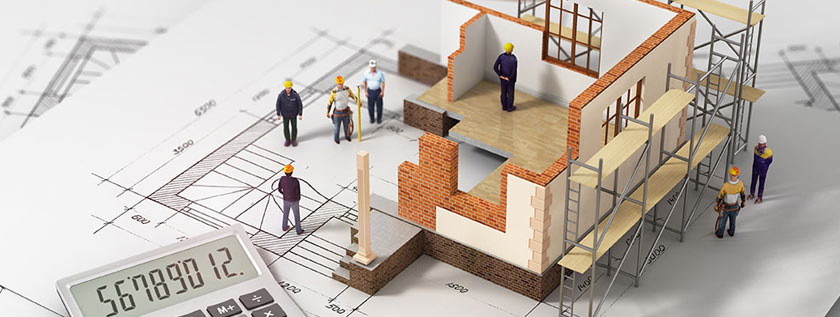
At "Bana Yar Mehraz Iranian" , we assist engineers and contractors to integrate cost estimates with BIM along with time and schedule data in IFC (open standard) format to be used in any BIM visualizing or authoring system (Revit, Navisworks, BDS, Archicad, Tekla etc).
Our BIM 5D solutions help you keep track of the cost incurred at every stage of construction and deliver substantial benefits in terms of cost estimation to several large scale construction projects.
5D BIM construction cost estimation service offerings:

We are proud of the service that we provide for our customers
Our BIM experts assist quantity surveyors, contractors and planning engineers for cost estimation with 5D BIM services.
When building construction projects see rising complexity, controlling expenditure and material waste is critical for construction companies. Estimating overall project costs and eliminating substantial ambiguity is the way for efficient construction works.
Our in-house teams of civil engineers along with teams experienced in BIM Consulting and implementation aids cost estimation through software tool help contractors predict the material requirements planning, and evaluate costs of entire project including labor costs. We develop highly interactive and virtually intelligent BIM models for execution of construction project plans, assembly and installation of components.
We enable our clients practice lean construction that incurs minimum waste and least possible costs. Our 5D BIM modeling offerings focus on calculating costs through as built BIM models in Revit and excel sheets for quantity calculations. We focus on implementing costs models by eliminating design and workflow clashes to ensure that there are minimum costs correction once the tenders are laid.
With over 32% of contractors planning to buy BIM-related software in coming months, contractors who overcome challenges to gain the estimating advantages will be steps ahead
BIM is centered around three-dimensional (3D) design and modeling; 2D is the name given to a flat representation of a building project. Today, 2D drawings can be an output of a 3D model, which provides a digital version that can be measured using 2D software to take off the quantities and measurements from the drawings.
4D BIM adds time to the mix, showing the status of a project at different points in time.
5D BIM adds cost information to the 3D model. 5D BIM automation implies that an estimator’s costing software can access the data contained in a 3D model for the takeoff process. Taking measurements off of a set of drawings has involved physical blueprints or digital versions of them.
“Being able to access [quantity] information in a 3D model, without manually measuring or counting everything in the project, well, you might imagine that it can multiply an estimator’s productivity by an order of magnitude,” says Walter Davis, estimating market manager at Sage.
3D solutions allow project owners to view and make changes to a project throughout the design phase, generating many changes along the way. A system’s ability to compare changed models to each other and automatically flow the cost impacts into revised estimates is critical to the success of 5D BIM.
Our 5D BIM modeling services includes:
- Converting 3D and 4D BIM models to 5D cost estimates
- Analyze construction project scope, cost and time
- Cost planning considering industry forecasts
- Agile comparisons and real-time cost adjustments
- Construction bid and proposal estimates
- Construction change order and associated cost estimates
- Evaluating life cycle costs with digital construction documentation
- Procurement & purchase costs of prefabricated building products

